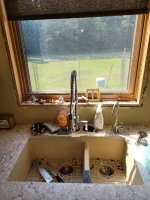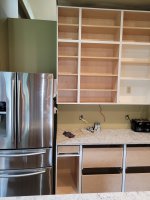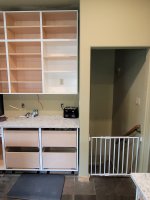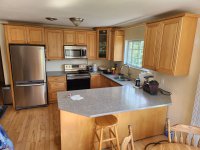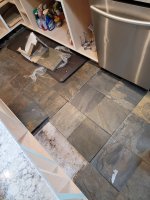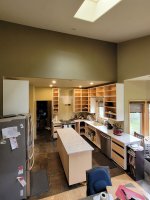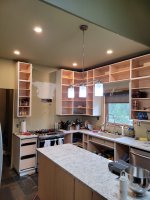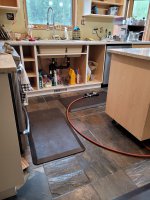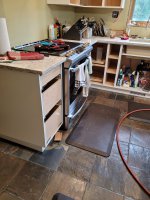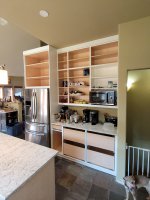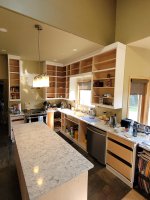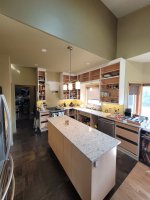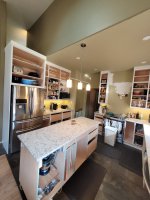NorthernRedneck
Well-known member
We now have a functional sink again. We were out camping and arrived home yesterday morning then I basically unpinned the fifth wheel, came in the house, said "ooo that's nice" and got to work making a list and checking it twice for plumbing pieces then still needing 5 separate trips to different hardware stores and a few choice words when an abs adapter snapped when I was at the finish line and had to start over twice. Anyways, we're getting closer. I pre treated the sink with a conditioning oil rubbing it in.
