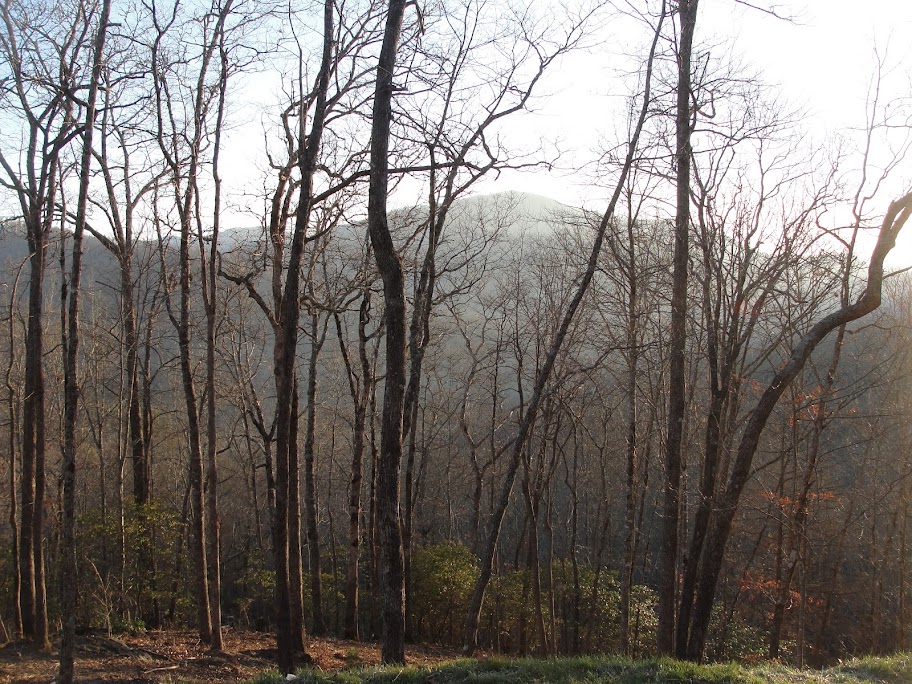BigAl
Gone But Not Forgotten
Yep, agreed TR! We plan to use sprayed Icynene Insulation throughout the home. Every effort will be used to make the home as energy efficient as possible.
Wish I felt good enough to jump in and help ya !!!!
Yep, agreed TR! We plan to use sprayed Icynene Insulation throughout the home. Every effort will be used to make the home as energy efficient as possible.

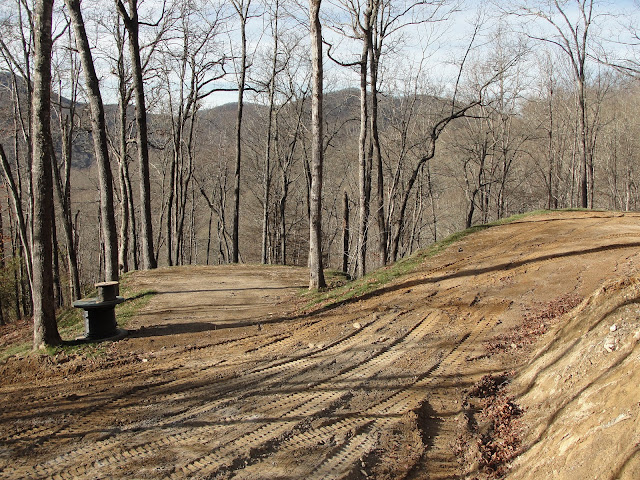
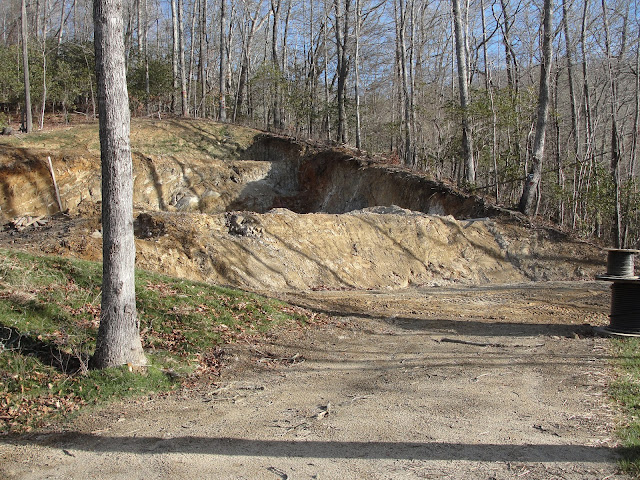



Yes to the day light basement, or what we prefer to call the game room.I take it from looking at the last picture , you will have a "Day light" basement on the first floor .
The bank in front of the cut looks pretty steep ??? Any way of grading it to low slope angle . Sure would be a lot easier to get around if need be ?
Just asking ????
 And no to grading it as to do so would cut into the walkway / landscaping that is in front of the day light basement (game room). The current plan is to put some stacked stone on the bank so it will have some "curb appeal".
And no to grading it as to do so would cut into the walkway / landscaping that is in front of the day light basement (game room). The current plan is to put some stacked stone on the bank so it will have some "curb appeal".That machine is called a track hoe. Mostly they're used to ski with but you can use them to dig holes too.squerly, that machine in post 2, has that got a name~
there's 1 over by the Church & u can see them using it here & there.

Beautiful site. I imagine you'll drop a number of tress along the roadway to capture the view. Can't wait! Hurry up!

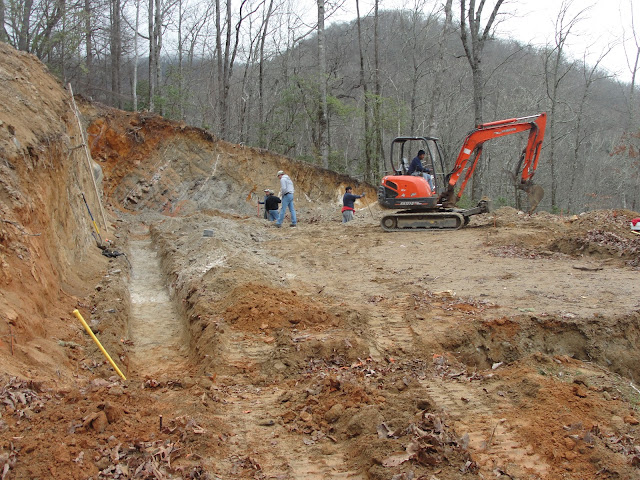

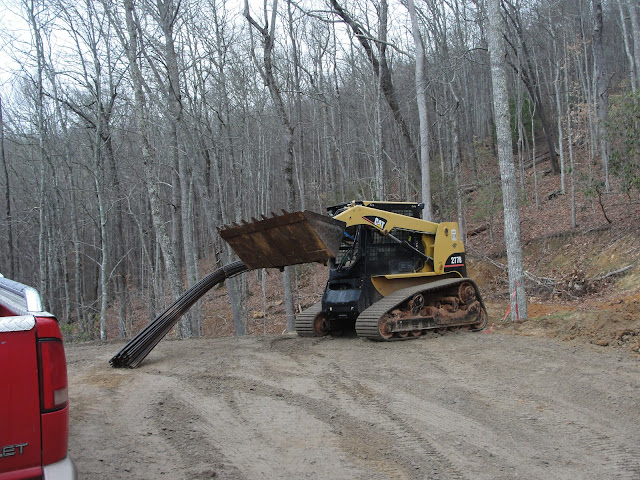
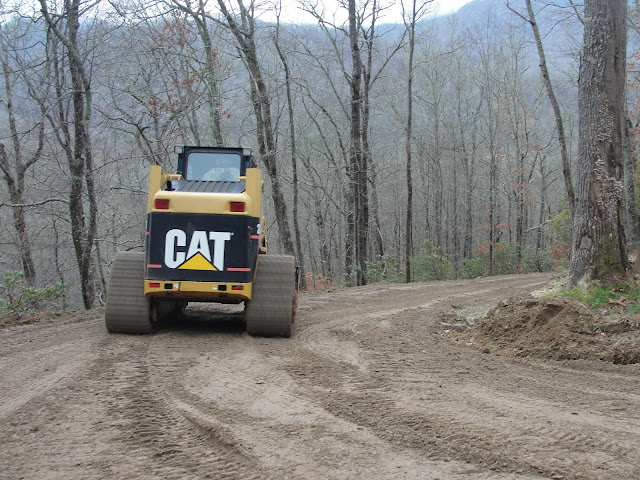
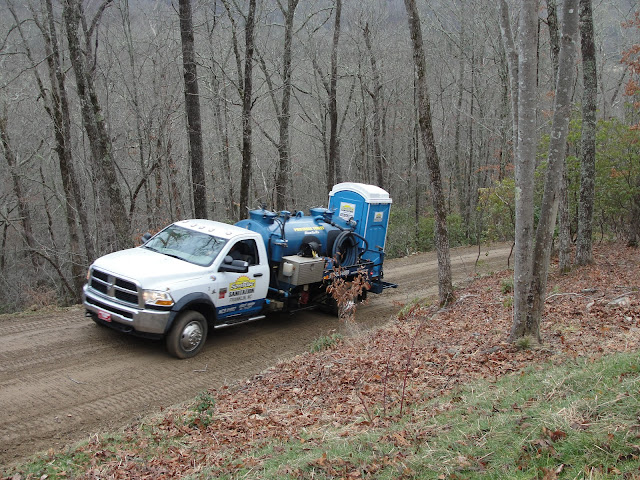
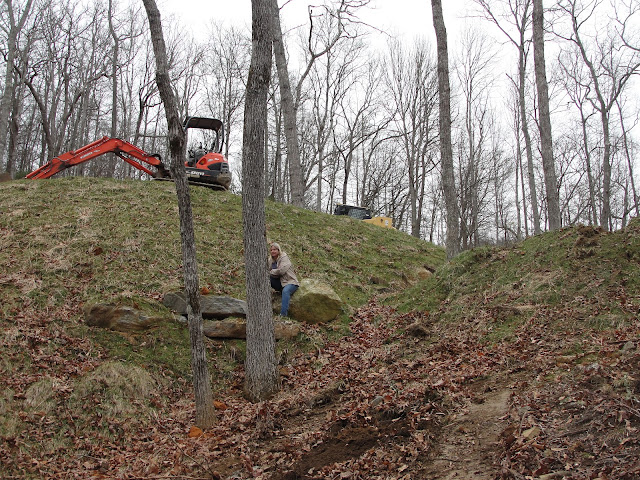
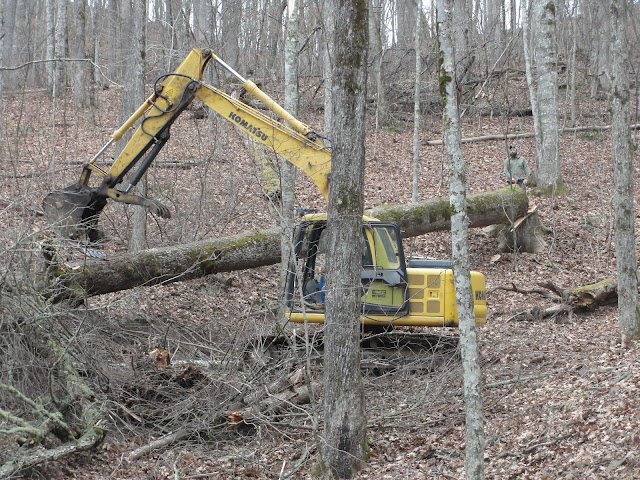




No driveway to the top floor Zoomer but there will be steps that take you there. There are also french doors that take you into the game room on the bottom.Squerly,
Do you have a driveway to the upper floor of the house or just to the walk-out basement?
I ask because at least around here, the front door is by some definition the primary entry and the tax man taxes from that floor up as living area. Basements are taxed at a lower rate. I have a "front door" from the driveway and from that floor up is "living area". My back doors are for a walk-out family room and office. They tax that as "basement".
That machine is called a track hoe. Mostly they're used to ski with but you can use them to dig holes too.
Track Hoe
Yes!Is the step footer for a garage?
That looks like the Genie I've been thinking about buying. Friend up the road just bought one so I may just use his instead... I was close to getting one but the weight at 20,000 pounds scared me off. Too heavy to trailer with my existing equipment.
Pretty close Franc, they’re 12’ high and they serve as a retaining wall as well as the outside wall for the downstairs. The buttresses will be hidden within interior walls and serve to hold up the retaining wall.Looking good their Squerly.
That looks to be a 14' high wall. With buttresses. I presume mostly as a retaining wall?
Is it also part of the foundations of the house?

Beautiful home site, squerly.And finally, a couple of pictures of the site after everyone left. Quiet again...

