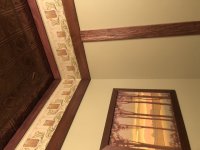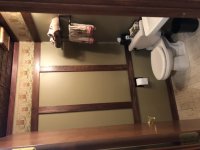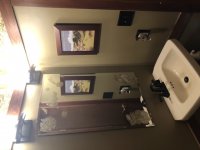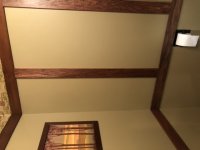NorthernRedneck
Well-known member
We had been toying with the idea of doing a bathroom renovation in our ensuite. The bathroom is 9'6" x 15' and currently has a 6ft air tub and a walk in shower, a double sink vanity, toilet and cupboard space. Downstairs under the bathroom is a dropped ceiling making the plumbing easily accessible. When we do the reno, we'll be swapping out the 20 yr old air tub with a new jetted hot tub, and building a new shower. Right now we're discussing where we want things located as right now, when you're laying in bed, you can look right in to the bathroom and watch me taking a dump. So the toilet is going to be relocated. The shower will be twice the size as it is now and will be located where tub is now. The tub will be where the shower currently sits. The cabinets will remain the same but the sinks and counter will be updated. 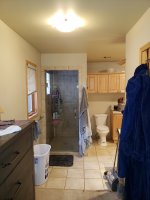
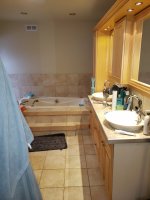
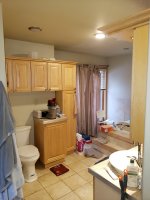
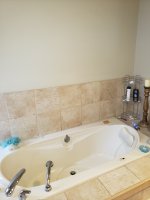
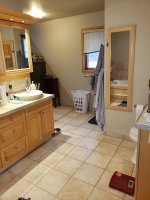







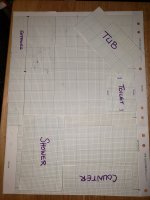

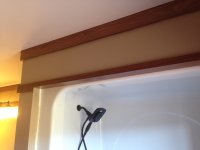
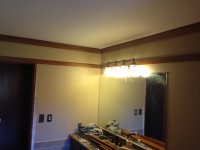
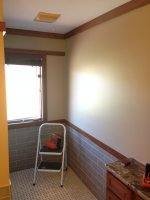
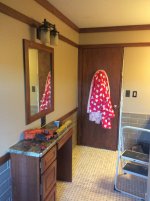
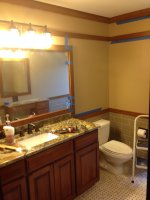
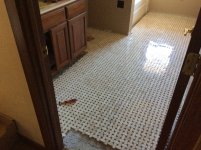
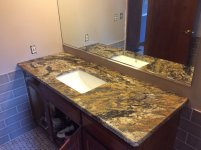
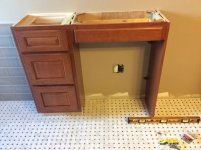
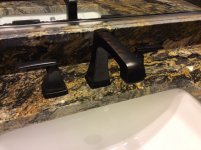
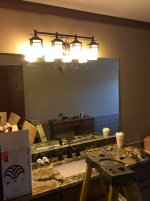
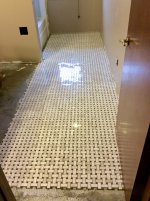
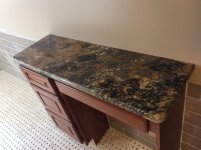
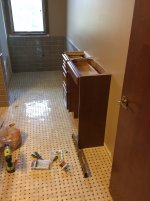
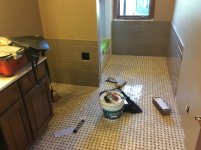
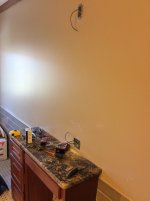
 .
.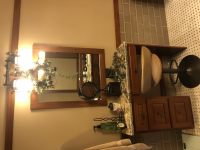
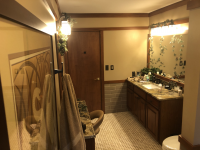
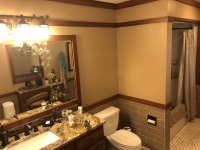
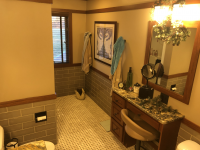
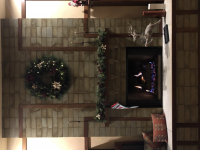
 .
.


