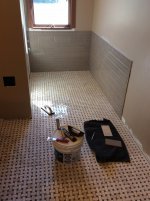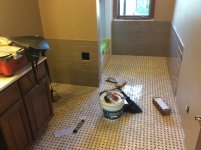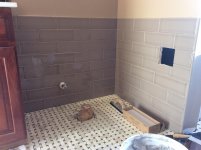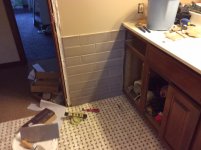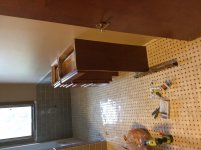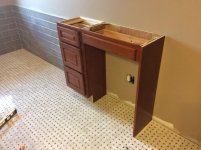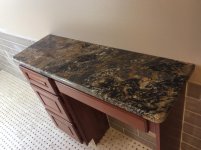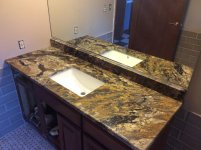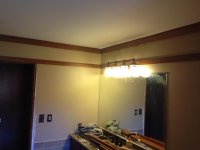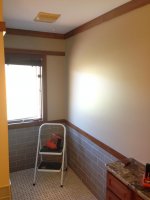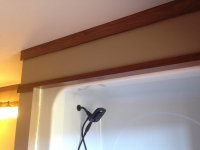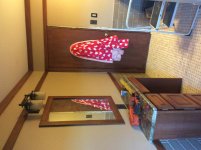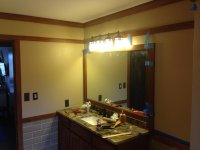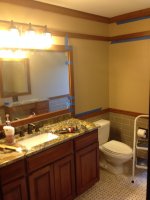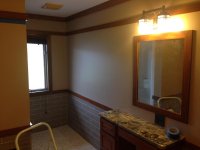I know I work slow, but between arthritis and having going to fencing practice to beat children with metal sticks, I am otherwise occupied so tile jobs tend to get stretched out.
Floor install is done.
Wall tile was started. Got farther than you can see in this photo. 1/2 of the toilet alcove is done. On the long wall we have a new make-up vanity that will be going into place so the tile is stopped at the point where the vanity will start. On the far side of the vanity the tile will pick up again and continue to the end of that wall.
The lovely Mrs_Bob decided she wanted to help. Saved me a lot of up-and-down movement as I just sat on the floor, marked the tile cuts, she made the cuts and brought me the tiles. No fighting or yelling either.
Loving the look. There will be a wooden cap over the top of the tile and that will wrap around the whole room.
Floor install is done.
Wall tile was started. Got farther than you can see in this photo. 1/2 of the toilet alcove is done. On the long wall we have a new make-up vanity that will be going into place so the tile is stopped at the point where the vanity will start. On the far side of the vanity the tile will pick up again and continue to the end of that wall.
The lovely Mrs_Bob decided she wanted to help. Saved me a lot of up-and-down movement as I just sat on the floor, marked the tile cuts, she made the cuts and brought me the tiles. No fighting or yelling either.
Loving the look. There will be a wooden cap over the top of the tile and that will wrap around the whole room.

