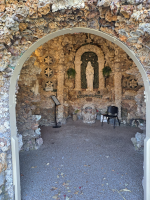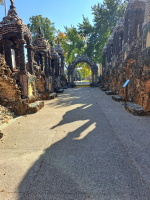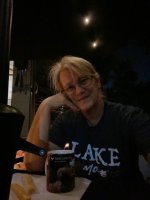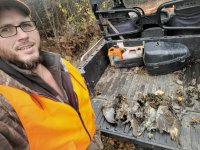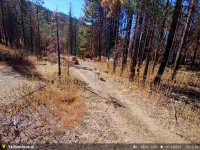Ours will be a semi open floor plan. Cabin structure is 32'X14' interior space. Vaulted ceiling throughout.Im leaving mine an open floor plan, the bathroom is closed in, with only 850 sq feet to play with ,including the loft and the bathroom, there isn't much left and would be closterfobic to me if I divided it up further. Im doing 4" wide v groove t&g cedar on the walls and Pergo wood look on the floor. The first plan was tile, but I'm afraid the floor isn't up to it without cracking at some point. Also the temperature up there from summer around 90 on some days to -15 on some winter days, I already noticed the bathroom door closes as it should in the summer ( I installed it in the summer ) but in winter it is tight when you close it. Have you decided on your interior or still in than planning/dreaming stage?
We are only putting three spaces in the Cabin. A 12 X 14 bedroom with one wall of cabinets and a queen bed built in. All done in Cherry, currently in storage. We may install two closets in the open corners each 3'X2.' A demising wall will house French doors to allow light, air, and lend an openness to the entrance foyer.
A main foyer 8 feet by 10 with a double patio door on the east wall and a slab glass front door with side lights on the west wall. There is a front porch built in the west wall that is 8 X 4.
The last 12 X 14 feet will be the living space with a wood burning Heatilator fireplace. It's face will be flush to the outside wall. Distribution fans will be 12 volt.
The bath house will be some 14 feet away to the south. currently it is an 8' X 12' shed with crude facilities. It will be expanded to 16' X 12 and house a full bath, tub and shower, toilet and vanity plus,,,full laundry services. All within 16' X 8' leaving a 4 foot wide X 16' utility room housing power, electrical distribution, water pump, 30-gallon electric water heater, and a 260-gallon (or more) reserve freshwater tank in the attic. This tank will allow gravity flow for toilets and sink during power outages.
In that 14 feet, between the two buildings, I will have a deck that later can be converted to a kitchen with an iron cookstove, for heat and survival cooking, plus a modern set of electric appliances.
Eventually all will be under one roof with dual power of 12 volt DC and 110 volt AC throughout
I already have windows and doors purchased to do all of this. Also we have the bath fixtures. It is just a matter of carpentry, electrical, and plumbing. The Pergo wood flooring will likely be engineered click/lock stuff. Put down before any walls are set.
That's the plan
Last edited:


