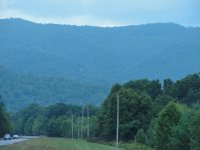-
Please be sure to read the rules and adhere to them. Some banned members have complained that they are not spammers. But they spammed us. Some even tried to redirect our members to other forums. Duh. Be smart. Read the rules and adhere to them and we will all get along just fine. Cheers. :beer: Link to the rules: https://www.forumsforums.com/threads/forum-rules-info.2974/
You are using an out of date browser. It may not display this or other websites correctly.
You should upgrade or use an alternative browser.
You should upgrade or use an alternative browser.
Squerly and friends build a house...
- Thread starter squerly
- Start date
Kane
New member
Now you need to hire a couple of college girls to stoke the fire. Maybe cum to a live-in arrangement this winter.Wood shed is just about finished. Still need to put a side on it so the interior isn't visible from the house but at least it's to the stage that I can start storing wood. Winter feels like it's just around the corner!
Lookin' good, squerly!
ki0ho
Active member
Now you need to hire a couple of college girls to stoke the fire. Maybe cum to a live-in arrangement this winter.
Lookin' good, squerly!
Me thinks that if squerly tried that ....HE would be liveing in the wood shed and the two college girls would be in the house with the boss lady!!!!!!
 Bet boss lady is a lot like mom.....she dont cotten to sharing !!!!!!!! Not one little bit!!!!!!!!
Bet boss lady is a lot like mom.....she dont cotten to sharing !!!!!!!! Not one little bit!!!!!!!!
What kind of lights are you going to use in that room?
Our ceiling is similar to what you're doing and we have can lights. When built, they were centered down the room but that was inadequate light near the walls (which sucked for reading or otherwise on the couch). We installed another set of lights when we were putting a new roof on by coming in from above.
Our ceiling is similar to what you're doing and we have can lights. When built, they were centered down the room but that was inadequate light near the walls (which sucked for reading or otherwise on the couch). We installed another set of lights when we were putting a new roof on by coming in from above.
squerly
Supported Ben Carson
There's 4 can lights BC, 2 on each side of the room and then there is whatever lights there are on the ceiling fan. I hope it's enough. Given the amount of windows in the room I think we'll be OK. Sure hope so anyway...What kind of lights are you going to use in that room?
Our ceiling is similar to what you're doing and we have can lights. When built, they were centered down the room but that was inadequate light near the walls (which sucked for reading or otherwise on the couch). We installed another set of lights when we were putting a new roof on by coming in from above.
squerly
Supported Ben Carson
Garage doors, (behind all the trash) wood in the loft, and 1st coat of paint in the master bedroom.
Attachments
squerly
Supported Ben Carson
squerly
Supported Ben Carson
LOL, that's Vic, he's a great carpenter and one hell of a nice guy. I think I heard him say "Women aren't wrong, sometimes they're just not right..." or something of that nature.Is he rolling his eyes or just looking at the bill of his cap?

muleman
Gone But Not Forgotten
Yep! got to have an equal amount of cord showing for the lamp that is never in front of the window.....Me being a woman with OCD, I would be willing to bet she's telling him about the outlet not being centered below the window....just sayin'.....LOL


squerly
Supported Ben Carson
Ceiling fans going up. Tile in master bathroom, kitchen and hallway going down. The tile in the hallway is bordered with strips of Asian Teak for a checkerboard effect and will blend in with more Asian Teak which covers the rest of the living room, office and master bedroom.
Attachments
I didn't really grasp the concept of the wood lattice floor as you described it Squerly. That is amazing.
The house looks way better in person. Amazing use of space and technology thruout. Thoughtful little touches that will make living there special. Very well planned and executed design high on the side of the mountain.
Absolutely to die for!
The house looks way better in person. Amazing use of space and technology thruout. Thoughtful little touches that will make living there special. Very well planned and executed design high on the side of the mountain.
Absolutely to die for!

NorthernRedneck
Well-known member
wow
squerly
Supported Ben Carson
Thanks Mama!JUST BEAUTIFUL! Love that lattice floor!

Attachments
squerly
Supported Ben Carson
Cloudy day but lots going on. Equipment room is filling up fast with all the duct work. Tile guy's are humping it (finally), and floor almost finished in living room.
Attachments
-
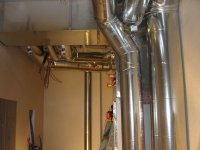 tn_floor-tile-equipment 041.JPG61.7 KB · Views: 113
tn_floor-tile-equipment 041.JPG61.7 KB · Views: 113 -
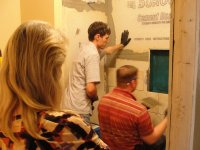 tn_floor-tile-equipment 033.JPG68 KB · Views: 114
tn_floor-tile-equipment 033.JPG68 KB · Views: 114 -
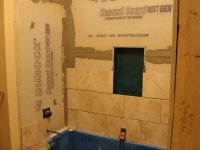 tn_floor-tile-equipment 037.JPG51 KB · Views: 115
tn_floor-tile-equipment 037.JPG51 KB · Views: 115 -
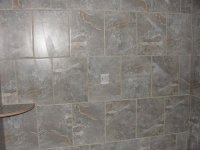 tn_floor-tile-equipment 039.JPG74.3 KB · Views: 114
tn_floor-tile-equipment 039.JPG74.3 KB · Views: 114 -
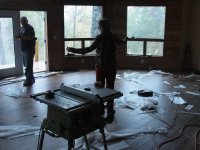 tn_floor-tile-equipment 012.JPG79.8 KB · Views: 113
tn_floor-tile-equipment 012.JPG79.8 KB · Views: 113 -
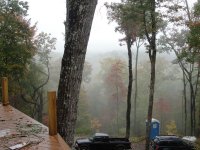 tn_floor-tile-equipment 027.JPG110.9 KB · Views: 113
tn_floor-tile-equipment 027.JPG110.9 KB · Views: 113
OSHA would get ther Chevy Volts stuck halfway up the mountain, and begin sliding back down. the would lock their wheels trying to prvent falling off the mountain and would fail in the attempt.
Saw it happen (to a rear wheel drive Dodge pickup ) when I was there. Scary road up to that place.
Saw it happen (to a rear wheel drive Dodge pickup ) when I was there. Scary road up to that place.
squerly
Supported Ben Carson
LOL that's right, I forgot about that!Saw it happen (to a rear wheel drive Dodge pickup ) when I was there. Scary road up to that place.
 All wheel drive is required if you don't have a heavy vehicle.
All wheel drive is required if you don't have a heavy vehicle.squerly
Supported Ben Carson
Here is a picture of the house from the mountain across from me, about 5 miles away. I am alone up here except for a few families down at the base of the mountain. All good people.Osha no longer has anyone with enough smarts to find their way out there.......
 When considering the effort that went into this project, just think about running underground power to the job site.
When considering the effort that went into this project, just think about running underground power to the job site. Attachments
Last edited:
That does help put it in perspective. My house is 3/4 mile from the river, with a number of steep hills and ravines with lots of rock tween here and there. I have hopes to get power to the river one day, underground or via telephone poles, one way or another. Electric company wanted 15 k 12 years ago to do the job. Lord only knows what the cost would be now for them to do it.


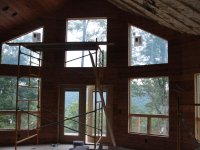
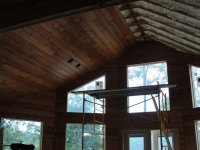
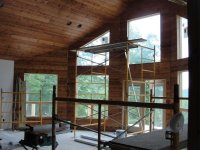
 .......but then we should know that ......,she is stuck....err Picked you!!!!!!!!!!!!
.......but then we should know that ......,she is stuck....err Picked you!!!!!!!!!!!!

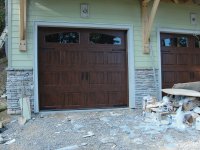
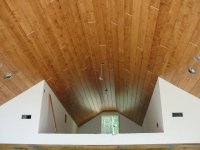
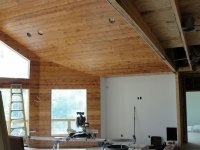
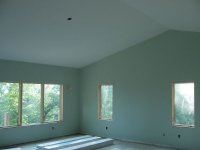
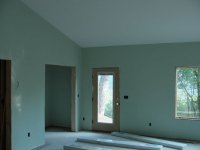
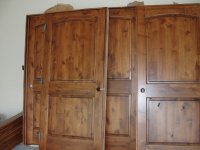
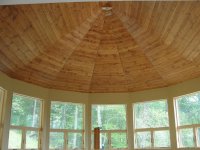
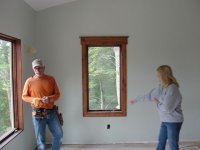
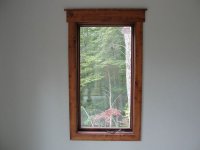
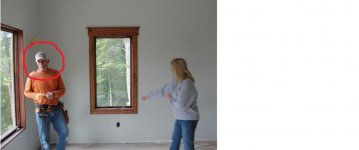
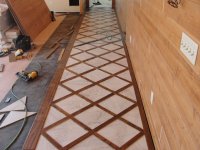
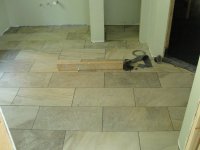
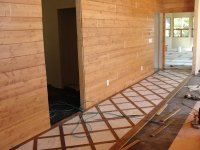
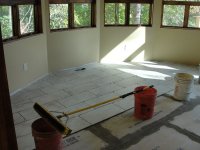
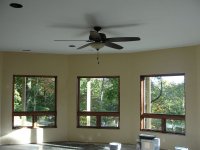
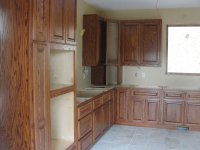
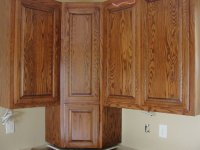
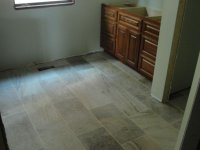

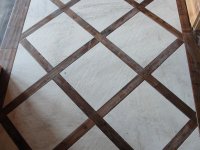
 besides the nebors might think they were revernewers!!!!!!!!
besides the nebors might think they were revernewers!!!!!!!! BAD position to be in!!!!!
BAD position to be in!!!!!