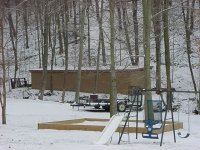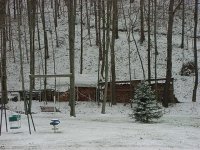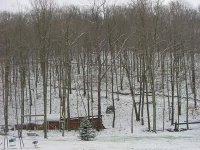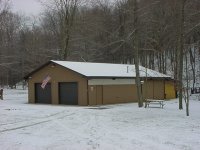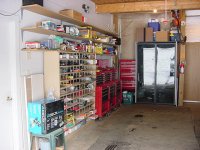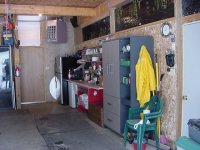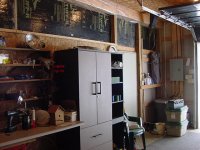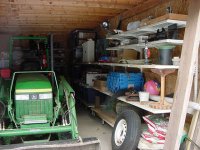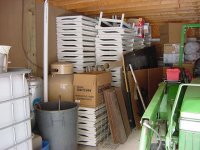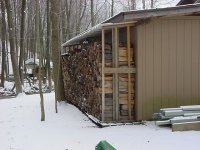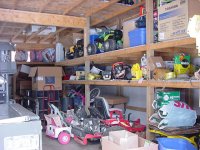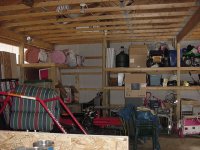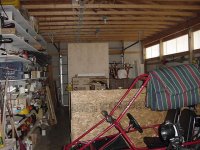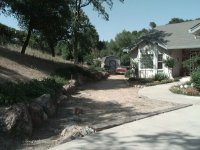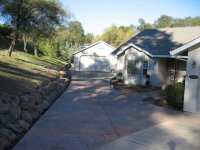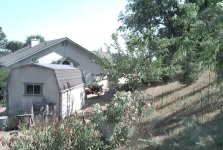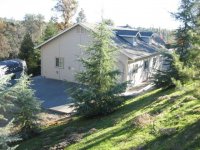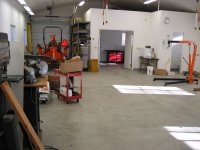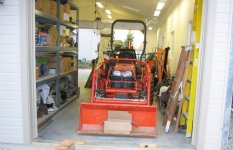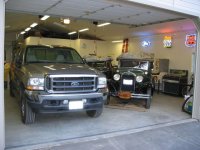OK, unedited, realtime pics (I didn't clean or anything).
Although "shop" is in the title, it appears OK to post of other (although related) areas.
First, exterior shots.
Main building (32x48') + carport (16x24') attached to the back.
Storage building (10x50')
Wood sheds - left is 10x20', right is 12x24'
I threw in the last one just to show the little hill in my back yard.
Although "shop" is in the title, it appears OK to post of other (although related) areas.
First, exterior shots.
Main building (32x48') + carport (16x24') attached to the back.
Storage building (10x50')
Wood sheds - left is 10x20', right is 12x24'
I threw in the last one just to show the little hill in my back yard.

