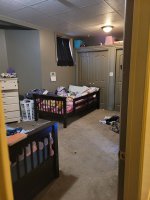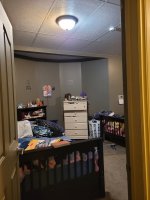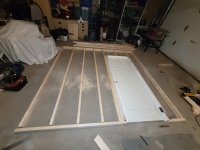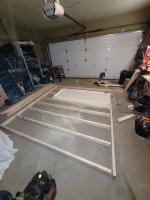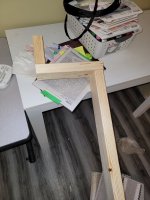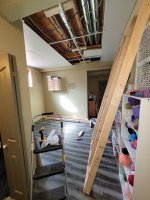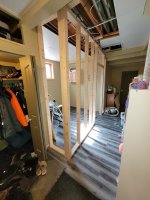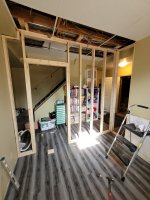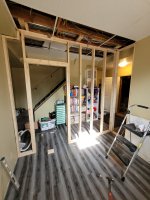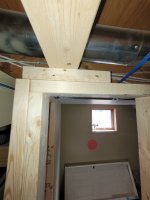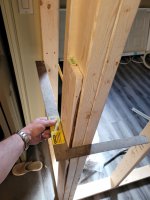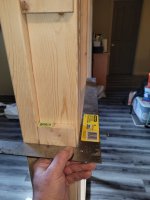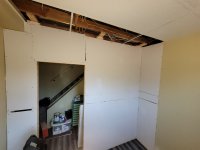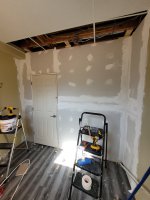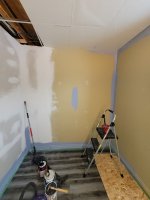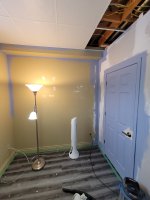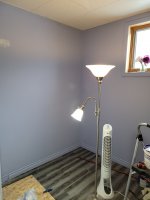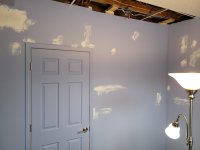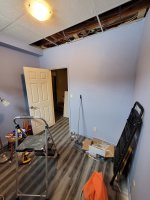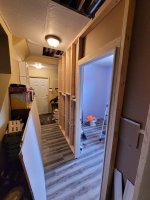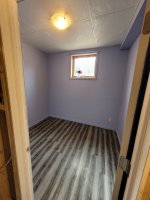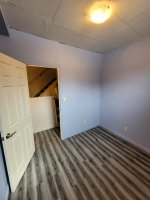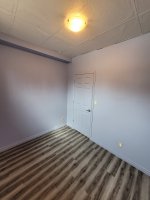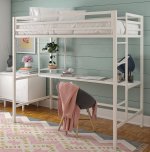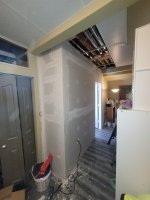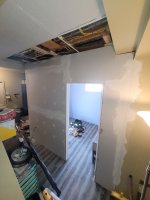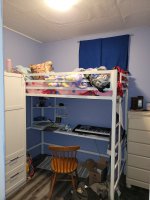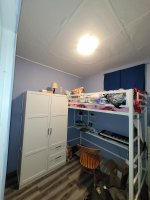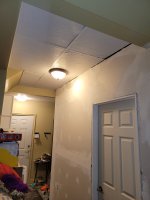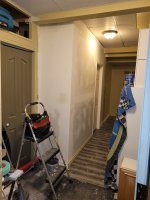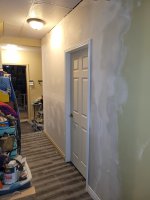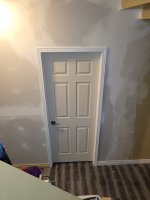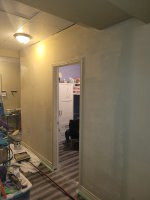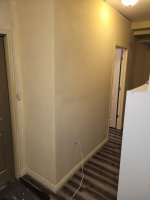So we are just nearing completion of a (what turned out to be) year long kitchen reno and I thought life was good. Basement was completely finished just before we moved in. Whole upstairs has been updated. Wrong!
We have 5 kids. Our house was originally a 4 bed 3.5 bath 2400sq.ft built in 2002. In this economy, we don't anticipate anyone leaving any time soon. Two of them are adults being 19 and 21. We have 2 bedrooms on the main floor and originally only 2 downstairs with a huge l shaped recroom and a bathroom. When we first moved in back in 2019, we built a wall in the recroom creating a 9x11 bedroom for our oldest son. That left our 3 boys each with their own rooms and our daughters sharing.
We have a 9x8 area at the bottom of the basement stairs where I will be putting up a wall and door to make a 6th bedroom so we can separate the girls. It won't have a closet but will be big enough for our youngest daughter. She's never in her room now.
This is just phase one of the operation. 🤣
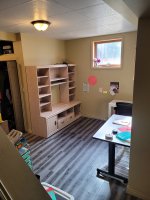
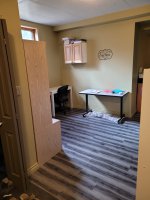
We have 5 kids. Our house was originally a 4 bed 3.5 bath 2400sq.ft built in 2002. In this economy, we don't anticipate anyone leaving any time soon. Two of them are adults being 19 and 21. We have 2 bedrooms on the main floor and originally only 2 downstairs with a huge l shaped recroom and a bathroom. When we first moved in back in 2019, we built a wall in the recroom creating a 9x11 bedroom for our oldest son. That left our 3 boys each with their own rooms and our daughters sharing.
We have a 9x8 area at the bottom of the basement stairs where I will be putting up a wall and door to make a 6th bedroom so we can separate the girls. It won't have a closet but will be big enough for our youngest daughter. She's never in her room now.
This is just phase one of the operation. 🤣



