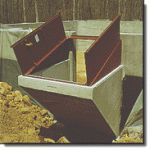TOMLESCOEQUIP
Just Plinkin Away the $$
I need a outside entrance into my basement as my access is limited. My inside steps are in a closed hallway, and the steps have a landing & 90* turn due to the cape cod style of our house. That combined with a 30" door makes taking anything of any size down there a real PITA ! Since I didn't make provisions for a walk out basement when the house was built, I need a way to easily get large items (IE my new to me 1955 arcade bowling machine) as well as furniture & appliances down to the basement. Has anyone installed the double outside ground entrance doors with the short stairwell ? I need a rough idea as to what I'm getting into. The dirt work I can handle, but the step & door installation as well as any concrete work I'll have to sub out. Any ideas/suggestions are welcome..............Tom


