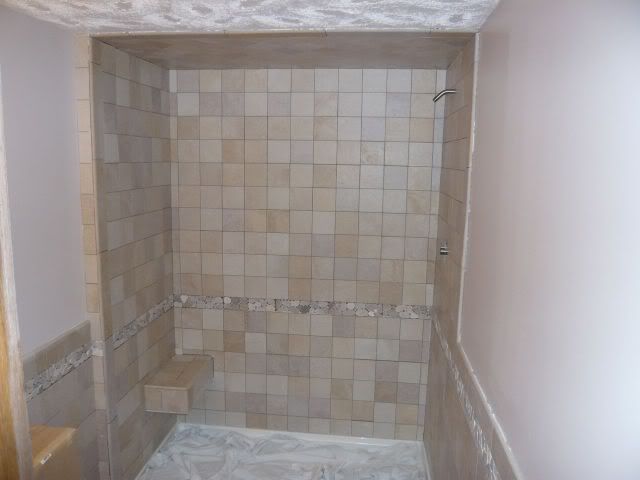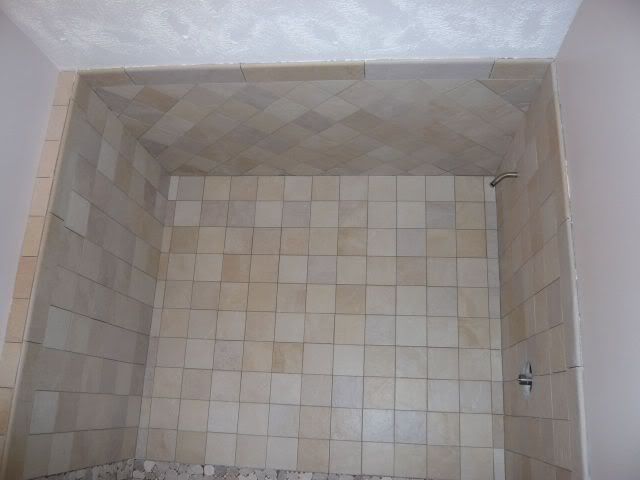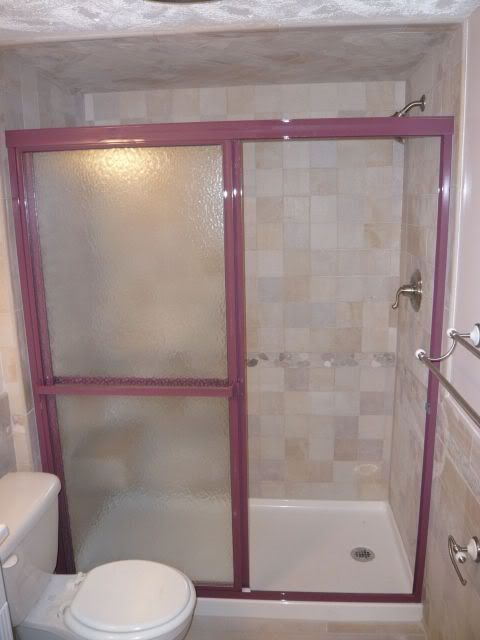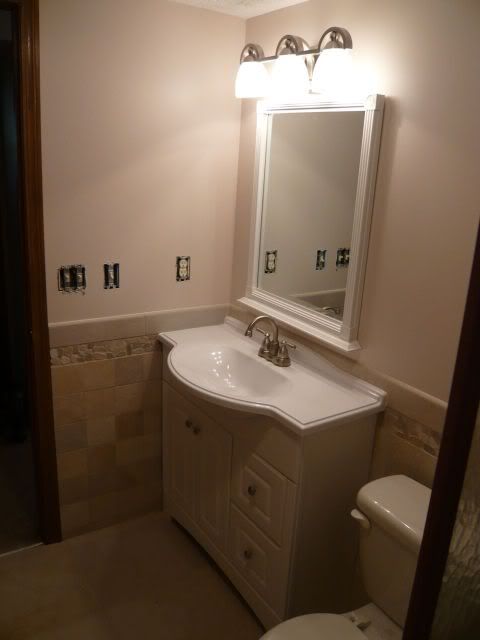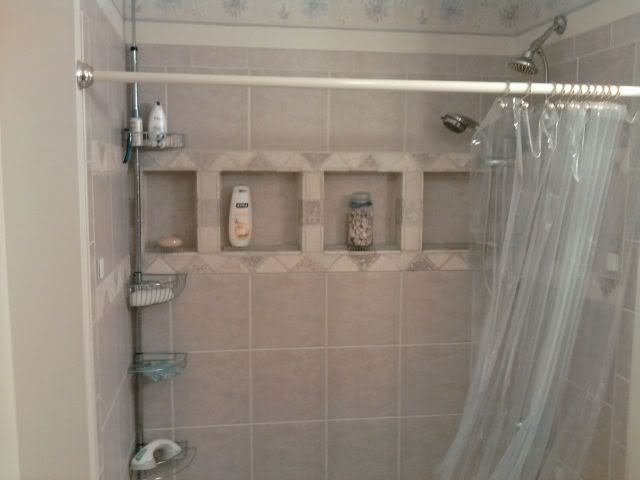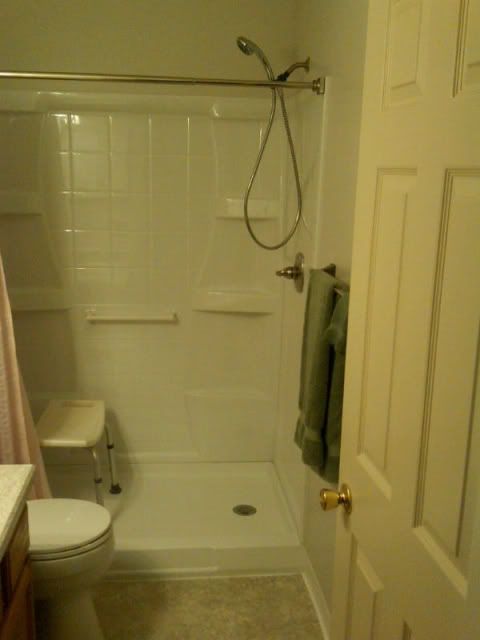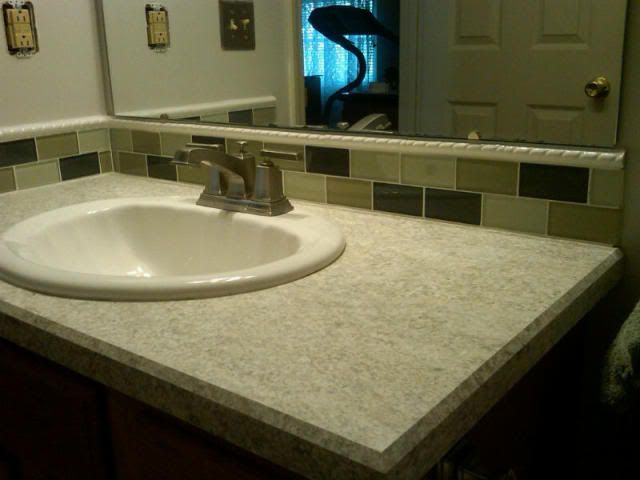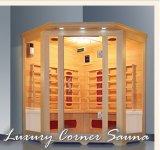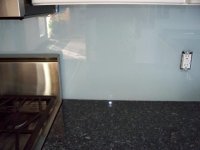I have a nice space for a fair sized shower in my basement. It will be a 5' L x 35 w x 81 h.
I could easily go with one of the kits that include a shower base and 3 piece wall kit and get the job done. Guessing this would be the least maintenance type of shower also.
Or I could make the base and tile the shower area. Tile does look very nice in the pics of sample bath rooms but with the grout discoloration and maintenance plus more seams which would equate to more places for potential leaks it sure has it negatives.
I have never put in either type of shower and have to wonder what I am missing. What are the advantages / disadvantages of both types of showers that I have not considered at this point?
I could easily go with one of the kits that include a shower base and 3 piece wall kit and get the job done. Guessing this would be the least maintenance type of shower also.
Or I could make the base and tile the shower area. Tile does look very nice in the pics of sample bath rooms but with the grout discoloration and maintenance plus more seams which would equate to more places for potential leaks it sure has it negatives.
I have never put in either type of shower and have to wonder what I am missing. What are the advantages / disadvantages of both types of showers that I have not considered at this point?



