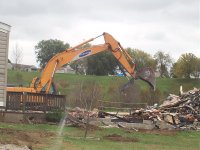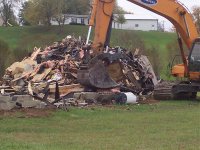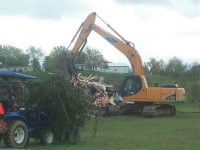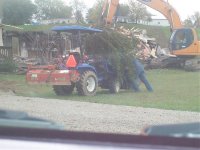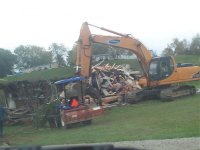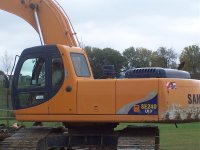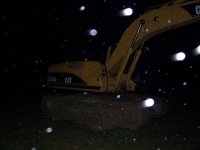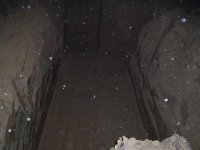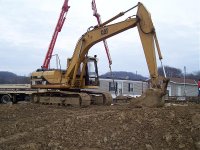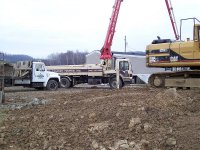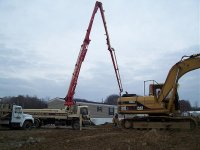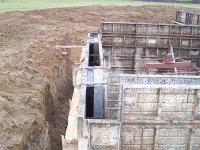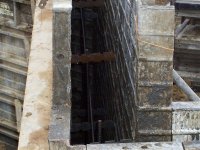Well I did a Google search "Concrete wall versus poured wall" I found that both were just as good as the other, again if installed right. I found that the strength on a block wall can be just as good as the poured wall. I am in the new home building industry. My company three years ago was doing the heating and air conditioning in 600 homes per year. The majority of builders use block. There has to be a reason for it. I don't know what it is but maybe can ask a few builders and ask them why. The builder that did my house was building over 350 homes per year and he uses block. That is all I can say but I could not find many articles about poured being some much better than block. My walls have all of the void spaces poured full. I am not worried nor am I second guessing my block wall.
murph
I did a Google search too and found different. I think the reason most builders use block is because it is easier to level the courses and cover mistakes; in fact, I have been told this by more than one builder.
I wonder if the comparison between block and poured is for the same thickness? I believe a 12" block wall would be comparable to an 8" poured, but not 8" to 8". I'm just speculating here, because I really do not know for sure. I do know that block walls are more porous and more leak prone than poured, but that can be solved with sealant. Plus, the mortar joints are weak points where cracks due to settling and heave due to hydraulic pressure are more likely to occur.
Now when I built my house in Georgia, I asked every knowledgable concrete person I could find and the consensus among them was that while block was cheaper and more versitile, poured was stronger and an overall better choice if you could afford it. I'm sticking with poured. Here's an interesting article I found. Note the highlighted sections:
http://www.cfawalls.org/news_press/cfa/2005/050829_concrete_v_block.htm
Solid Concrete vs. Concrete Block
MOUNT VERNON, IOWA (August 29, 2005) -- Solid concrete wall contractors and concrete block contractors are long time competitors, and they are constantly comparing cost of construction, structural integrity and overall product quality. The controversy has been there for years, but what may not be apparent is the information available from the Concrete Foundations Association. A facts brochure on solid concrete v. hollow core block is one example. CFA’s brochure, Solid Concrete Walls, provides you with the empirical data needed to conclude that hollow core block just doesn’t stack up to poured concrete.
The results of CFA’s study, based on engineering analysis, show that unreinforced hollow core concrete block basement walls for residential construction are not nearly as strong as solid poured walls. When compared to block construction, a concrete wall goes up fast, increases productivity, and results in a superior basement time after time. Poured concrete walls provide builders and owners with stronger, drier, better basements. They offer performance that block walls simply can’t match, and they do it at a competitive price.
The comparison advantages do not end at hollow-core block. In order to provide similar structural performances, concrete block walls must include vertical reinforcing and solid grouting of the hollow cores. Grouting and reinforcing the cores can improve the structural performance of concrete block but at a considerable increase in cost.
Solid concrete walls are formed between durable aluminum, steel or wood form walls set on footings by skilled concrete professionals. Once the forms are secured and plumbed, concrete is placed in the forms. Today’s poured wall professionals are experiencing tremendous business growth and success by embracing technology in their companies.
It is not uncommon for a poured wall contractor to own a concrete pump. The concrete pump gives them the freedom to place concrete at any location in the forms without bringing heavy equipment to the excavation. Concrete pumps can reach in excess of 150-ft to keep all heavy equipment clear of not just the excavation but also the apron surrounding the construction.
Truck cranes further contribute to the growth of the poured wall industry and the speed at which walls are constructed. These modified haulers arrive on the jobsite with an average of ten baskets of forms organized and ready to easily drop to the subgrade excavation level so crews no longer carry the hand-set forms into the trenches from above. This extends the use life of the forming systems and saves crucial time and energy.
Cracks in walls have also been a long debated issue. Solid poured walls can develop cracks but the use of horizontal reinforcement keeps the number and width of these cracks to a minimum. Cracks, if the do occur, are easily detected and easily fixed. Most cracks are superficial shrinkage cracks. These cracks do not extend through the thickness of the wall and, therefore, do not leak. The CFA also offers a brochure that discusses cracking and the differences between “common” and “concerning” cracks.
Concrete block walls have “built-in” weak points at each horizontal and vertical joint. A typical 8’ high by 10’ long section of wall has nearly 160 lineal feet of weakened plane built into it. Most cracks in concrete block walls occur at these joints. Any increase in stress along the vertical surface of the wall expose these weakened areas.
For more information about CFA or to purchase Solid Concrete Walls and other marketing materials call the Concrete Foundations Association at toll free, 866-232-9255, or order online at
www.cfawalls.org.
The Concrete Foundations Association (CFA) represents concrete foundation contractors and suppliers dedicated to the advancement of their industry. It develops marketing and technical publications, construction codes and standards, and safety recommendations. The association also provides educational and networking opportunities for CFA members.


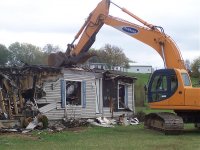
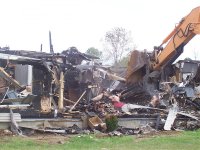
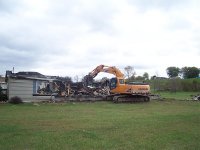
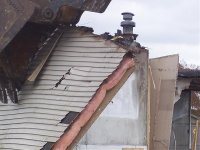
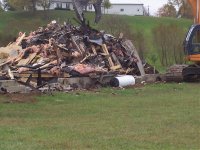
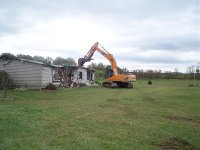
 He has one that I think he said has a 97 foot reach. He also has one that he never takes it back to his shop because it so heavy and costs so much to move it he takes it from job to job. You just hope that he has another job to take it to. I guess it has been sitting on the last job site now for almost 2 years.
He has one that I think he said has a 97 foot reach. He also has one that he never takes it back to his shop because it so heavy and costs so much to move it he takes it from job to job. You just hope that he has another job to take it to. I guess it has been sitting on the last job site now for almost 2 years.
 BTW, we are guess Bob (the excavator) to be about 75 years old.
BTW, we are guess Bob (the excavator) to be about 75 years old.
