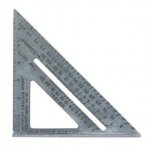I am not a carpenter and need all the help I can get. I plan to finish part of our basement, starting in Feb or Mar of 08. I will be framing and drywalling a full bathroom, bedroom and office.
Any recommendations for books that might be helpful for this type of project?
Feel free to mention any other items that would be handy to have for the project. My wife wants a wish list and I'm out of ideas. I might has well put useful stuff on there, but I'm not sure what it is at this point. And worst of all, i need it by tomorrow at 10am.
No pressure, but any help appreciated.
Any recommendations for books that might be helpful for this type of project?
Feel free to mention any other items that would be handy to have for the project. My wife wants a wish list and I'm out of ideas. I might has well put useful stuff on there, but I'm not sure what it is at this point. And worst of all, i need it by tomorrow at 10am.
No pressure, but any help appreciated.





 for when you have to call on friends to help extracate you from your inevitable conundrum....
for when you have to call on friends to help extracate you from your inevitable conundrum....