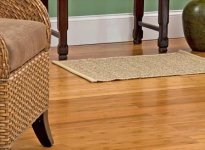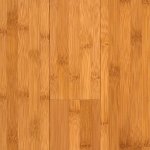Somewhere on here is when I did my master bedroom in matching hardwood like the hallways and dining room of my house. An issue for me was the unbelievable expense of the wood. I used a wood that was made for hotel and restaurant applications and had a 30 year warranty under those conditions. I stayed with it because after 20 years, 5 kids and several dogs later, it still looks great in our home with absolutely zero, and I mean zero, upkeep and maintenance.
Anyway, the estimates I received from 4 different companies ranged from a low of 10k to a high of 12.5k to do the room. I opted to do it 100% by myself because of the extreme cost. I think by the time it was all said and done I ended up spending about $4500. Now our master bedroom is relatively large at 27'X17' and I also did a short hallway to the master bath along with two walk in closets (those took the most time and were the most difficult due to all the cuts required). I've slept since then and I'm not good at doing old searches, so maybe somebody else can find that thread on here.
Although you'll always get dust in houses, by going with either hardwood, ceramic tile and stone for about 90% or more of our flooring I'd venture to guess that we've cut down on about 70% (just a guess) of the dust in our house. Have you ever slapped your carpet when you've had a bright ray of sunshine coming in through the window on the area you slap? If you have, you'll likely recall seeing a huge cloud of dust come flying up out of the carpet. By going with hardwood (ceramic, stone or even vinyl) you eliminate all of that dust from the carpet and pad fibers breaking down and floating in the air each time you walk across it.
I don't know your experience in building, but if you can do it yourself it's not only rewarding to have done something that will last basically the rest of your life by yourself, but you'll save about half of the cost or more. Because of the labor intensive part of getting rid of any squeak that had started in the roughly 20 years since we've built our home and putting down heavy felt paper and 1/4" Weyerhauser plywood over the existing 3/4" OSB flooring, the labor expense ended up being more than what the cost of the materials was. Besides, if there was even the slightest mistake, I took it up and corrected the error; something 99% of the installers won't do if the error is minor. I have a couple of my kid's bedrooms left (and that's it) in our house that have carpet down. Since they're now past the 'color on the floor' age, I'm going to put wood down in their rooms this summer.
If you're able, I'd do it all yourself or hire someone to help you. If you're not able to do that, I'd still make sure that you inspect the work thoroughly and make sure they correct any mistakes. Most all installers consider minor imperfections as 'normal' and acceptable. I don't. Good luck!
*edit*
You mentioned leveling. I didn't have to do that in my master bedroom, but I will have to do that in my oldest daughter's bedroom. It was actually a 'bonus room' that I intended to use for putting in a full sized pool table, piano and other heavy things and it's on the 2nd floor. The architecht knew this and this room has a steel beam running under the center of the floor because it has a large clear span under it (our family room is under it). Over the years, as the house settled, that room has a slight high spot down the center of the room. The same company that made the underlayment I used, Weyerhauser, is a leader in leveling products. I plan to use their products when I do that room and need to level the floor. Here is their "iLevel" page
Weyerhauser iLevel.
**edit again**
That link is to what was used in my home to start with and what I used for subfloor. In the instance where the subfloor is not level, like where that steel beam is, most hardwood floor manufacturers, such as Bruce, Anderson, Hartco, Mohawk etc. suggest using staggered and feathered layers of felt paper to build up the low areas. Most say that you may use up to 15 layers of felt paper under their floors for leveling purposes and recommend that method if you're not going to just pull up your existing subfloor and have a new level one installed.



