DaveNay
Klaatu barada nikto
I figured it was about time to start my Riding Arena construction thread! 
The builder came by today to drop off the steel and cover material for the building. It's kind of amazing that this little pile of parts will become a 62' x 170' building. What isn't shown (hasn't arrived yet) is all the lumber for the foundation posts, the side walls and the end walls.
What isn't shown (hasn't arrived yet) is all the lumber for the foundation posts, the side walls and the end walls.
I have hosted the images on my server, to save Doc some hard drive and bandwidth. You can click on any of the pictures for a large format version.




The builder came by today to drop off the steel and cover material for the building. It's kind of amazing that this little pile of parts will become a 62' x 170' building.
I have hosted the images on my server, to save Doc some hard drive and bandwidth. You can click on any of the pictures for a large format version.


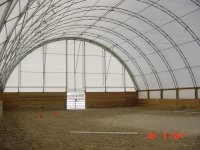

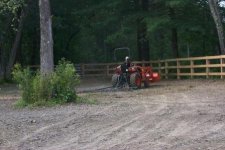
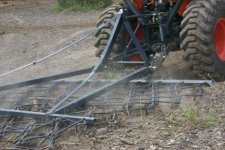
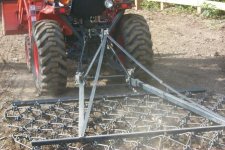
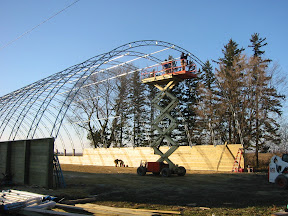


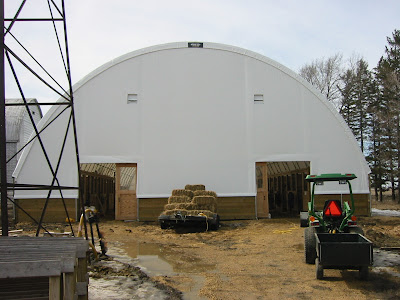
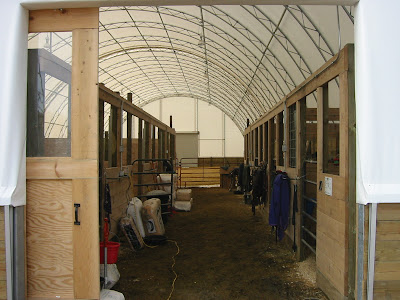
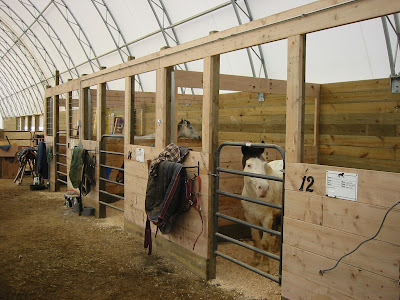
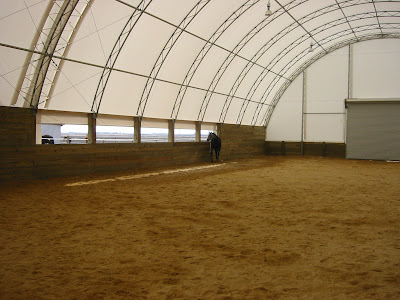
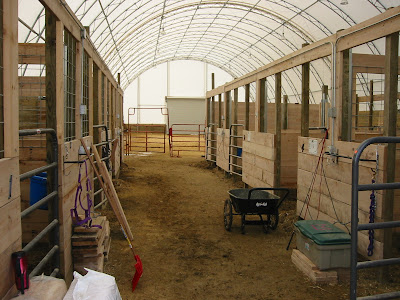
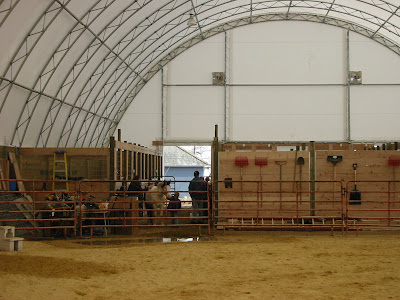
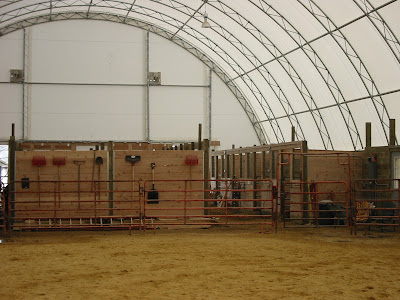
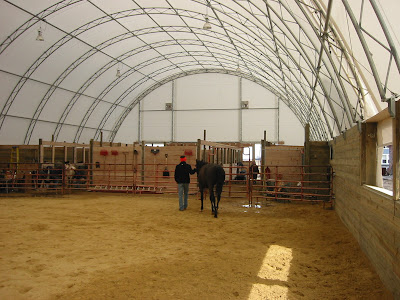
 We made a business decision that we are not going to do that type of "entertainment" business.
We made a business decision that we are not going to do that type of "entertainment" business.